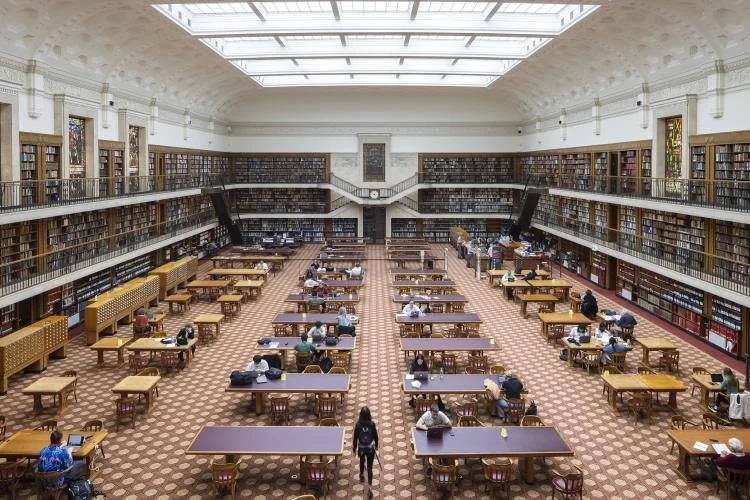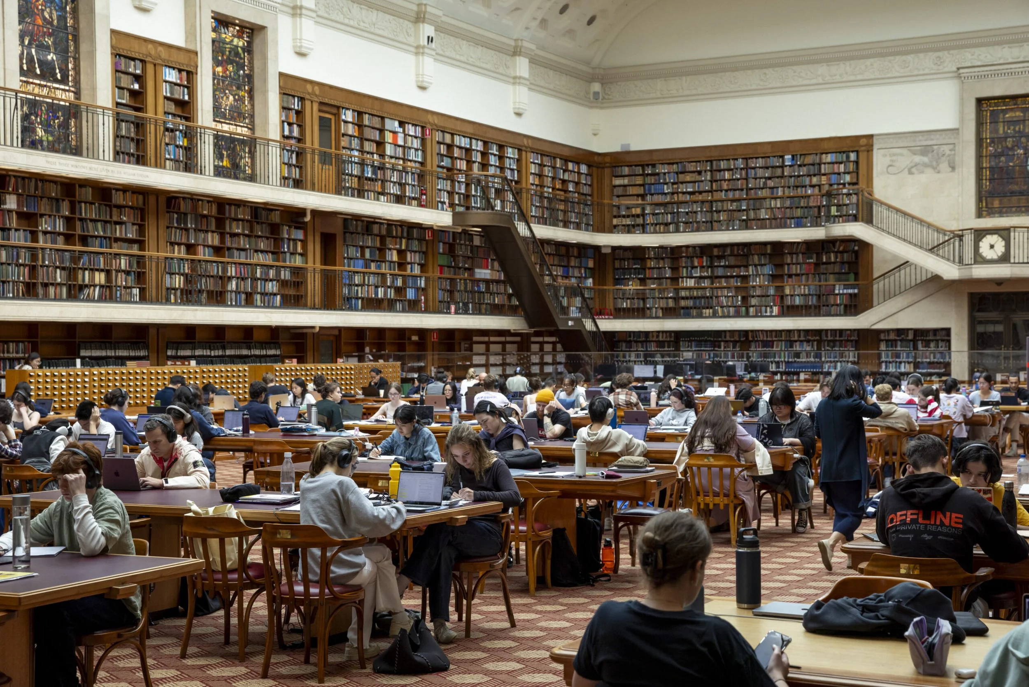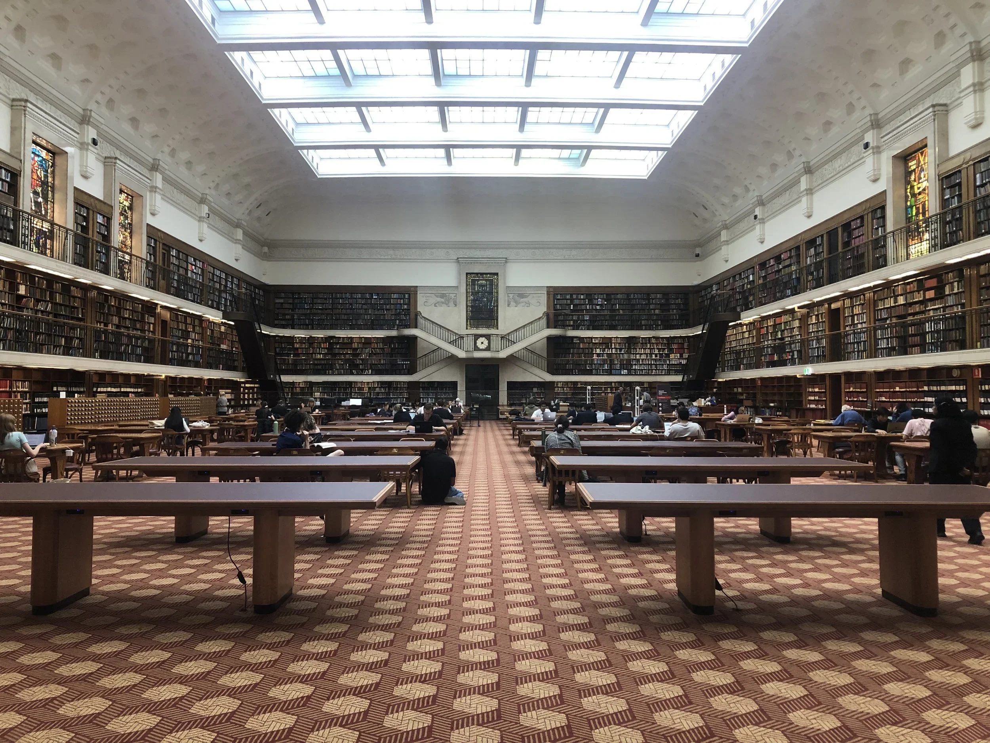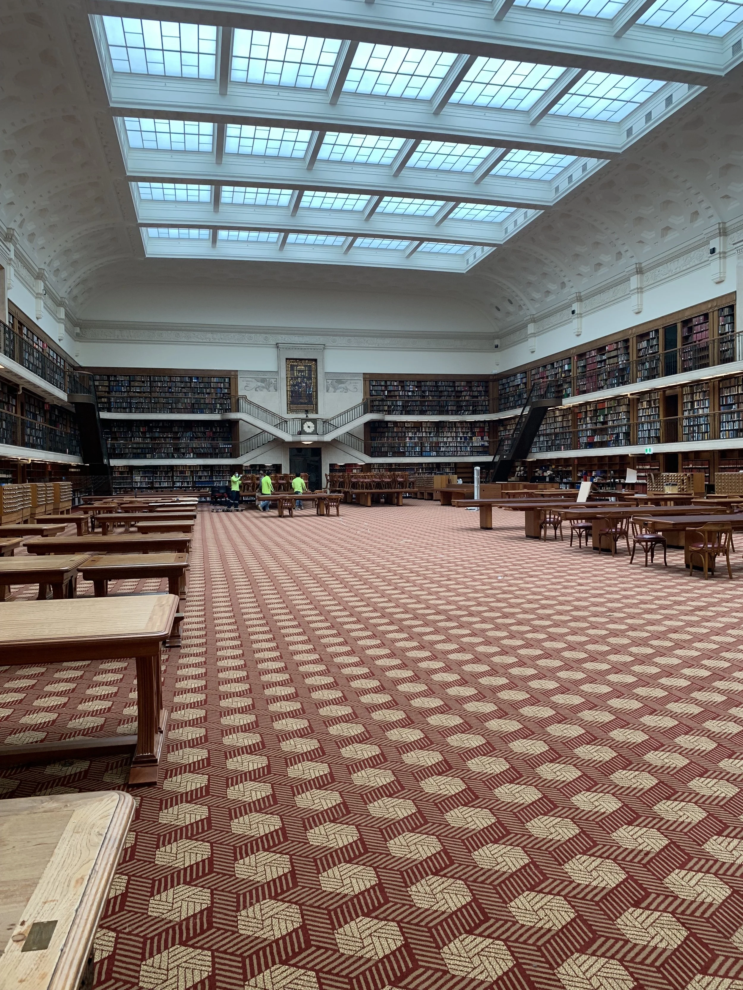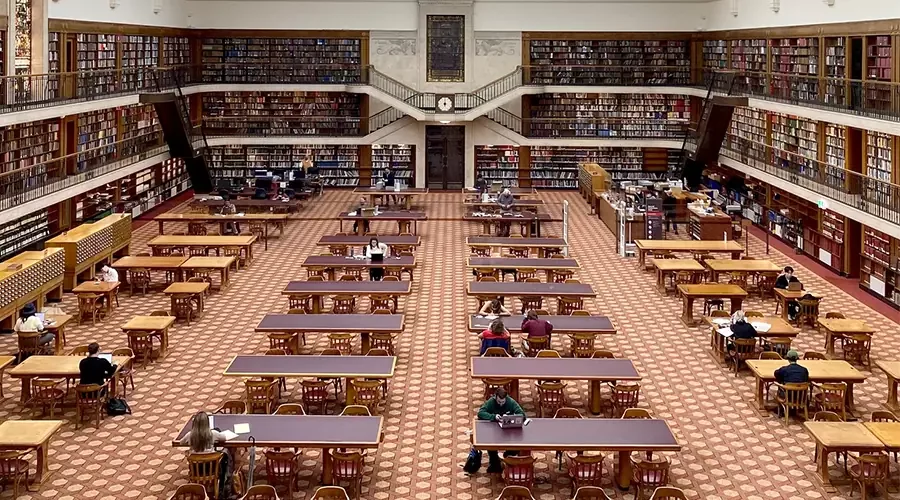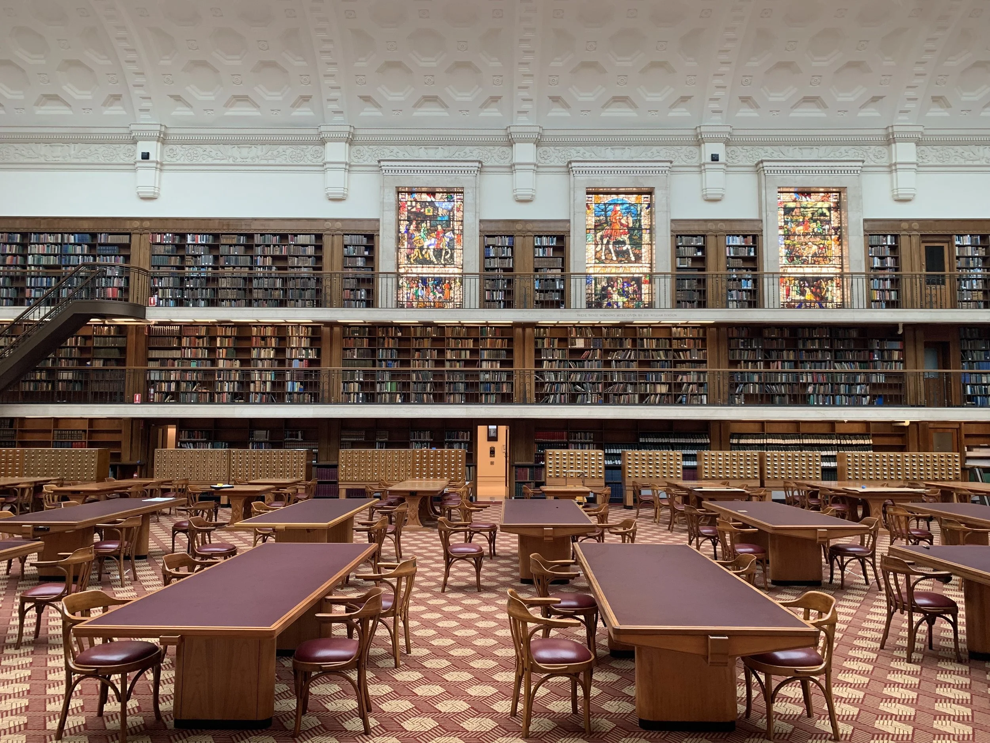
“Located on Ground floor in the Mitchell Library building, the Mitchell Library Reading Room is a Sydney landmark that has been welcoming readers and visitors since 1942.
It holds an unrivalled research collection relating to Australia and the South-West Pacific, with more than 50,000 books lining the shelves.
Many great Australian works on the page, stage and screen have been researched and written here.”
from the State Library of New South Wales website
Working with a team of consultants comprising consulting architect Howard Tanner, interior designer Rosemary Lucas, Studio Dewar and LCI Lighting Consultants, the Mitchell Reading Room was comprehensively yet subtly refurbished.
The central stair leading to another part of the library which once severed the room and drastically reduced seating space was removed, allowing space for additional seating. To enhance the symmetry of the space, additional custom leather-topped tables were created to line the centre of the room, bordered by historic card catalogues.
The special collections area to the rear was reduced in size with an adjustment to the security barrier, and additional staff space accommodated within this area. New lighting and paint schemes were devised along with striking new Art Deco style broadloom carpet, seeking to add appropriate awe and gravitas to this grand interior.
Investigations were made into allowing safe public access into the galleries, looking at adjustments to the handrails to meet modern Standards. In lieu of detracting additions to the space, it was advised to allow access on a restricted basis to meet safety standards without great expense to the appearance and heritage value of the galleries.
